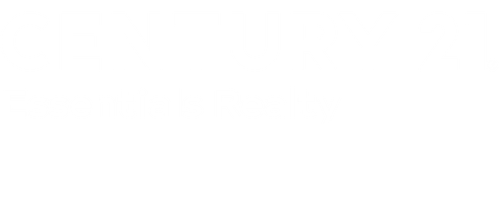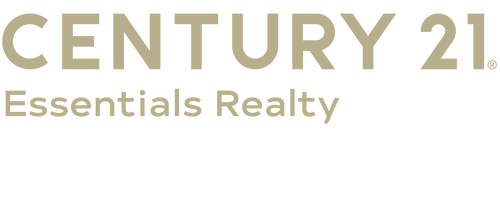


10615 W 14500 S Axtell, UT 84621
2100345
$4,250
1.12 acres
Single-Family Home
2019
True
South Sanpete
Sanpete County
Karl Humphrey Subdivision
Listed By
UTAH REAL ESTATE
Last checked Sep 3 2025 at 6:21 AM GMT+0000
- Full Bathrooms: 5
- Den/Office
- Disposal
- Vaulted Ceilings
- French Doors
- Jetted Tub
- Closet: Walk-In
- Bath: Sep. Tub/Shower
- Oven: Double
- Granite Countertops
- Theater Room
- Range: Countertop
- Windows: Blinds
- Bath: Primary
- Karl Humphrey Subdivision
- Corner Lot
- Road: Paved
- View: Mountain
- Sprinkler: Auto-Part
- Vegetation: Landscaping: Part
- Terrain
- Corner Lot
- Flat
- Road: Paved
- View: Mountain
- Sprinkler: Auto-Part
- Forced Air
- Gas: Central
- Central Air
- Partial
- Tile
- Carpet
- Roof: Asphalt
- Utilities: Natural Gas Connected, Electricity Connected, Sewer Connected, Water Connected
- Sewer: Sewer: Connected
- Elementary School: Gunnison Valley
- Middle School: Gunnison Valley
- High School: Gunnison Valley
- Attached Garage
- Garage
- Covered
- Rv Parking
- 3
- 6,534 sqft
Estimated Monthly Mortgage Payment
*Based on Fixed Interest Rate withe a 30 year term, principal and interest only





Description