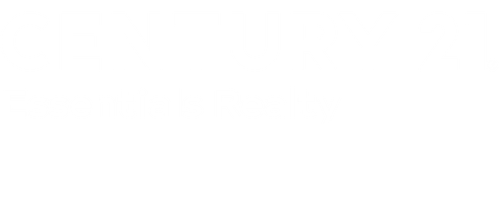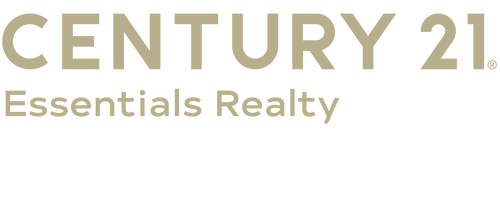


35 N 270 E Centerfield, UT 84622
2114186
$458
0.55 acres
Single-Family Home
2025
False
South Sanpete
Sanpete County
Listed By
UTAH REAL ESTATE
Last checked Oct 15 2025 at 11:35 PM GMT+0000
- Full Bathrooms: 2
- Half Bathroom: 1
- Disposal
- Jetted Tub
- Closet: Walk-In
- Range/Oven: Built-In
- Appliance: Ceiling Fan
- Appliance: Range Hood
- Laundry: Electric Dryer Hookup
- Appliance: Refrigerator
- Fireplace: Insert
- Forced Air
- Gas: Central
- Central Air
- Carpet
- Roof: Asphalt
- Utilities: Sewer: Public, Natural Gas Connected, Electricity Connected, Sewer Connected, Water Connected
- Sewer: Sewer: Connected, Sewer: Public
- Elementary School: Gunnison Valley
- Middle School: Gunnison Valley
- High School: Gunnison Valley
- Attached Garage
- Garage
- 2
- 2,536 sqft
Estimated Monthly Mortgage Payment
*Based on Fixed Interest Rate withe a 30 year term, principal and interest only





Description