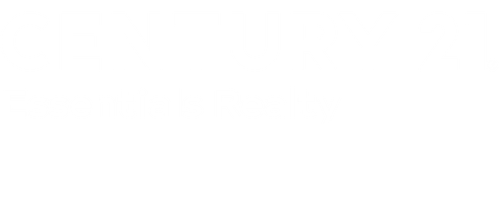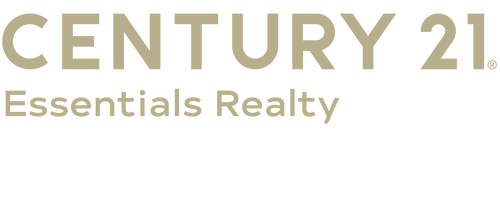


50 W 100 S Centerfield, UT 84622
2107168
$2,199
0.43 acres
Single-Family Home
1900
False
South Sanpete
Sanpete County
Young Property
Listed By
UTAH REAL ESTATE
Last checked Sep 3 2025 at 6:21 AM GMT+0000
- Full Bathroom: 1
- 3/4 Bathrooms: 2
- Den/Office
- Kitchen: Updated
- Range/Oven: Free Stdng.
- Mother-In-Law Apt.
- Laundry: Gas Dryer Hookup
- Windows: Part
- Bath: Primary
- Young Property
- Sidewalks
- Road: Paved
- Fenced: Full
- Vegetation: Landscaping: Part
- Terrain
- Sidewalks
- Flat
- Road: Paved
- Fenced: Full
- Forced Air
- Gas: Central
- Natural Ventilation
- Tile
- Carpet
- Laminate
- Roof: Asphalt
- Roof: Pitched
- Utilities: Natural Gas Connected, Electricity Connected, Sewer Connected, Water Connected
- Sewer: Sewer: Connected
- Elementary School: Gunnison Valley
- Middle School: Gunnison Valley
- High School: Gunnison Valley
- Attached Garage
- Garage
- Rv Parking
- 1
- 2,400 sqft
Estimated Monthly Mortgage Payment
*Based on Fixed Interest Rate withe a 30 year term, principal and interest only





Description