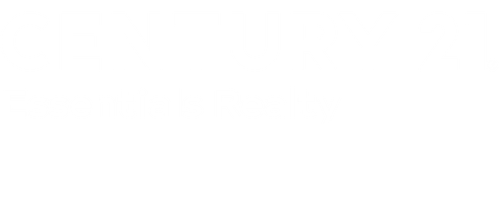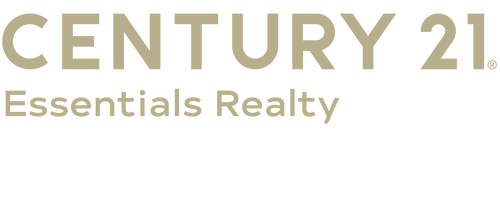


65 S 400 E Centerfield, UT 84622
2117350
$2,664
1 acres
Single-Family Home
2005
False
South Sanpete
Sanpete County
Majestic Meadows Subd
Listed By
UTAH REAL ESTATE
Last checked Oct 15 2025 at 11:35 PM GMT+0000
- Full Bathrooms: 3
- Den/Office
- Disposal
- Jetted Tub
- Range: Gas
- Closet: Walk-In
- Oven: Gas
- Windows: Blinds
- Appliance: Microwave
- Appliance: Refrigerator
- Appliance: Water Softener Owned
- Majestic Meadows Subd
- Road: Paved
- Fenced: Full
- Sprinkler: Auto-Part
- Vegetation: Landscaping: Part
- Road: Paved
- Fenced: Full
- Sprinkler: Auto-Part
- Fireplace: Insert
- Forced Air
- Central Air
- Full
- Tile
- Carpet
- Roof: Asphalt
- Utilities: Sewer: Public, Natural Gas Connected, Electricity Connected, Sewer Connected, Water Connected
- Sewer: Sewer: Connected, Sewer: Public
- Elementary School: Gunnison Valley
- Middle School: Gunnison Valley
- High School: Gunnison Valley
- Attached Garage
- Garage
- Rv Parking
- 2
- 3,770 sqft
Estimated Monthly Mortgage Payment
*Based on Fixed Interest Rate withe a 30 year term, principal and interest only





Description