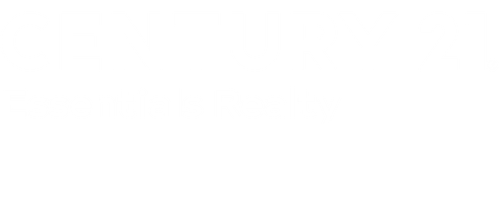


3983 Bennie Creek Rd Fairview, UT 84629
2107030
$1,429
5.25 acres
Single-Family Home
1901
True
Nebo
Utah County
Listed By
UTAH REAL ESTATE
Last checked Sep 3 2025 at 6:21 AM GMT+0000
- Full Bathroom: 1
- Half Bathroom: 1
- Range/Oven: Free Stdng.
- Alarm: Fire
- Appliance: Ceiling Fan
- Laundry: Electric Dryer Hookup
- Windows: Blinds
- Windows: Drapes
- Appliance: Refrigerator
- Fire Alarm
- Appliance: Water Softener Owned
- Road: Paved
- View: Mountain
- Fenced: Full
- Terrain: Grad Slope
- Terrain: Mountain
- Greywater Collection
- Sprinkler: Manual-Full
- View: Water
- Vegetation: Mature Trees
- Vegetation: Landscaping: Part
- Vegetation: Pines
- Vegetation: Stream
- Terrain
- Flat
- Road: Paved
- Fenced: Full
- View: Mountain
- Terrain: Grad Slope
- Terrain: Mountain
- Sprinkler: Manual-Full
- View: Water
- Greywater Collection
- Propane
- Wood
- Gas: Radiant
- Window Unit(s)
- Partial
- Carpet
- Roof: Metal
- Utilities: Gas: Not Connected, Sewer: Septic Tank, Electricity Connected, Water Connected, Electricity Available, Water Available
- Sewer: Septic Tank
- Elementary School: Spanish Oaks
- Middle School: Mapleton Jr
- High School: Maple Mountain
- Garage
- Parking: Uncovered
- 3
- 2,305 sqft
Estimated Monthly Mortgage Payment
*Based on Fixed Interest Rate withe a 30 year term, principal and interest only





Description