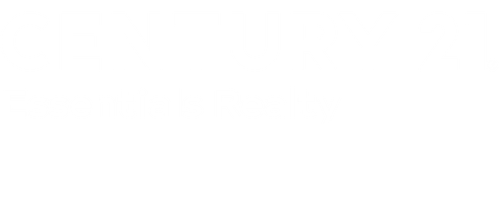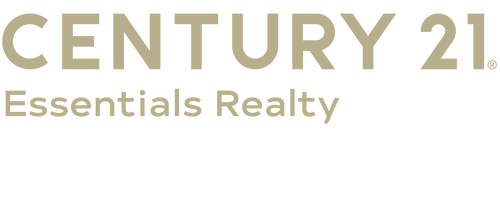


85 W 970 N Mayfield, UT 84643
2105970
$800
0.51 acres
Single-Family Home
2025
True
South Sanpete
Sanpete County
Listed By
UTAH REAL ESTATE
Last checked Sep 3 2025 at 6:21 AM GMT+0000
- Full Bathrooms: 2
- Disposal
- Vaulted Ceilings
- Range/Oven: Free Stdng.
- Range: Gas
- Closet: Walk-In
- Great Room
- Appliance: Ceiling Fan
- Laundry: Electric Dryer Hookup
- Laundry: Gas Dryer Hookup
- Appliance: Refrigerator
- Appliance: Water Softener Owned
- Bath: Primary
- Sidewalks
- View: Mountain
- View: Valley
- Road: Unpaved
- Curb & Gutter
- Terrain
- Sidewalks
- Curb & Gutter
- Flat
- View: Mountain
- View: Valley
- Road: Unpaved
- Fireplace: Insert
- Forced Air
- Gas: Central
- Central Air
- Full
- Tile
- Carpet
- Laminate
- Roof: Asphalt
- Roof: Pitched
- Utilities: Sewer: Septic Tank, Natural Gas Connected, Electricity Connected, Water Connected
- Sewer: Septic Tank
- Elementary School: Gunnison Valley
- Middle School: Gunnison Valley
- High School: Gunnison Valley
- Attached Garage
- Garage
- Covered
- Secured
- Rv Parking
- 2
- 3,876 sqft
Estimated Monthly Mortgage Payment
*Based on Fixed Interest Rate withe a 30 year term, principal and interest only





Description