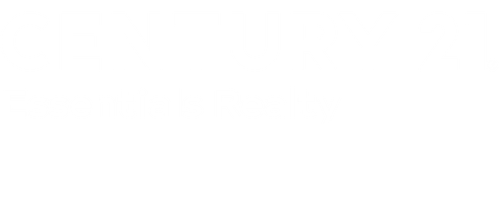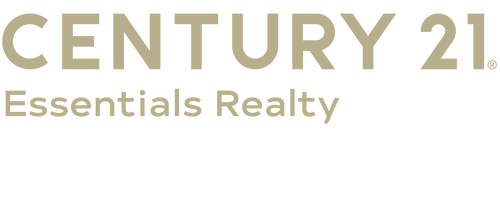


94 E Canyon Rd Mayfield, UT 84643
2107141
$1,480
0.3 acres
Single-Family Home
1910
True
South Sanpete
Sanpete County
Young Property
Listed By
UTAH REAL ESTATE
Last checked Sep 3 2025 at 6:21 AM GMT+0000
- Full Bathroom: 1
- 3/4 Bathroom: 1
- Half Bathroom: 1
- Vaulted Ceilings
- Range/Oven: Free Stdng.
- Instantaneous Hot Water
- Appliance: Ceiling Fan
- Laundry: Electric Dryer Hookup
- Windows: Blinds
- Laundry: Gas Dryer Hookup
- Appliance: Refrigerator
- Appliance: Water Softener Owned
- Bath: Primary
- Young Property
- Corner Lot
- View: Mountain
- Fenced: Part
- Private
- Vegetation: Landscaping: Part
- Corner Lot
- Private
- Fenced: Part
- View: Mountain
- Forced Air
- Gas: Central
- Evaporative Cooling
- Carpet
- Hardwood
- Roof: Asphalt
- Utilities: Sewer: Septic Tank, Natural Gas Connected, Electricity Connected, Water Connected
- Sewer: Septic Tank
- Elementary School: Gunnison Valley
- Middle School: Gunnison Valley
- High School: Gunnison Valley
- Rv Parking
- 2
- 2,310 sqft
Estimated Monthly Mortgage Payment
*Based on Fixed Interest Rate withe a 30 year term, principal and interest only





Description