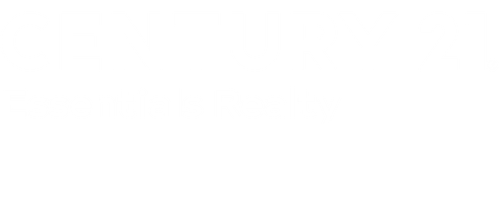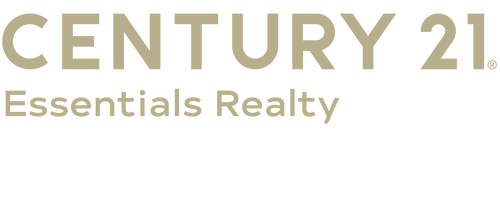


1079 S 400 E Nephi, UT 84648
2087658
$3,300
0.68 acres
Single-Family Home
2015
True
Juab
Juab County
Kirkland Heights Subdivision
Listed By
UTAH REAL ESTATE
Last checked Jun 1 2025 at 8:02 AM GMT+0000
- Full Bathroom: 1
- Half Bathroom: 1
- Bath: Sep. Tub/Shower
- Closet: Walk-In
- Den/Office
- Disposal
- Oven: Double
- Windows: Blinds
- Windows: Plantation Shutters
- Kirkland Heights Subdivision
- Fenced: Part
- Sprinkler: Auto-Full
- View: Mountain
- View: Valley
- Vegetation: Landscaping: Full
- Fenced: Part
- Sprinkler: Auto-Full
- View: Mountain
- View: Valley
- Gas: Central
- Hot Water
- Wood
- Central Air
- Slab
- Tile
- Roof: Asphalt
- Utilities: Natural Gas Connected, Electricity Connected, Sewer Connected, Water Connected
- Sewer: Sewer: Connected
- Elementary School: Red Cliffs
- Middle School: Juab
- High School: Juab
- Attached Garage
- Garage
- Rv Parking
- 1
- 2,400 sqft
Estimated Monthly Mortgage Payment
*Based on Fixed Interest Rate withe a 30 year term, principal and interest only





Description