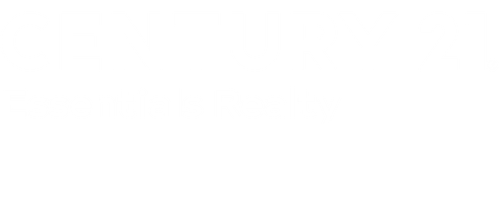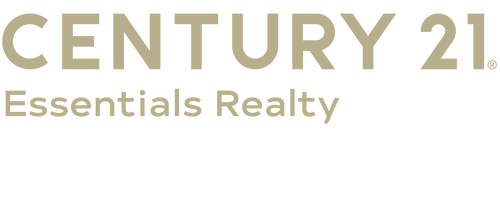


113 S 400 E Nephi, UT 84648
2111205
$2,473
10,454 SQFT
Single-Family Home
2005
True
Juab
Juab County
Listed By
UTAH REAL ESTATE
Last checked Oct 15 2025 at 11:35 PM GMT+0000
- Full Bathrooms: 2
- Central Vacuum
- Disposal
- Vaulted Ceilings
- Kitchen: Updated
- Range/Oven: Free Stdng.
- Closet: Walk-In
- Appliance: Ceiling Fan
- Laundry: Electric Dryer Hookup
- Windows: Blinds
- Appliance: Microwave
- Laundry: Gas Dryer Hookup
- Sidewalks
- Corner Lot
- Road: Paved
- Sprinkler: Auto-Full
- View: Mountain
- Fenced: Part
- Terrain: Grad Slope
- Curb & Gutter
- Vegetation: Landscaping: Full
- Vegetation: Mature Trees
- Vegetation: Waterfall
- Sidewalks
- Curb & Gutter
- Corner Lot
- Fenced: Part
- Road: Paved
- Sprinkler: Auto-Full
- View: Mountain
- Terrain: Grad Slope
- Forced Air
- Gas: Central
- Central Air
- Full
- Walk-Out Access
- Tile
- Carpet
- Concrete
- Roof: Asphalt
- Utilities: Sewer: Public, Natural Gas Connected, Electricity Connected, Sewer Connected, Water Connected
- Sewer: Sewer: Connected, Sewer: Public
- Elementary School: Red Cliffs
- Middle School: Juab
- High School: Juab
- Attached Garage
- Garage
- Parking: Uncovered
- Rv Parking
- 2
- 2,734 sqft
Estimated Monthly Mortgage Payment
*Based on Fixed Interest Rate withe a 30 year term, principal and interest only





Description