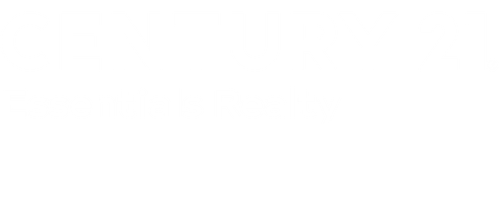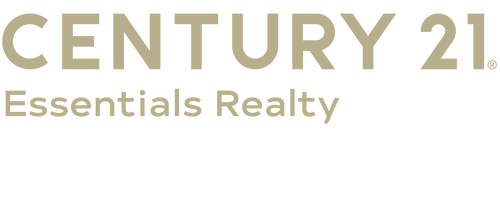


628 E 625 S Nephi, UT 84648
-
OPENSat, May 1710:00 am - 12 noon
Description
2084713
$1,960
2,178 SQFT
Townhouse
2022
True
Juab
Juab County
Cedar Ridge
Listed By
UTAH REAL ESTATE
Last checked May 17 2025 at 8:02 AM GMT+0000
- Full Bathrooms: 3
- Half Bathroom: 1
- Bath: Primary
- Closet: Walk-In
- Disposal
- Range/Oven: Free Stdng.
- Appliance: Microwave
- Appliance: Refrigerator
- Laundry: Electric Dryer Hookup
- Windows: Blinds
- Cedar Ridge
- Fenced: Full
- View: Mountain
- Vegetation: Landscaping: Full
- Fenced: Full
- View: Mountain
- Fireplace: Insert
- Electric
- Central Air
- Full
- Dues: $93/Monthly
- Carpet
- Roof: Asbestos Shingle
- Utilities: Natural Gas Connected, Electricity Connected, Sewer Connected, Water Connected
- Sewer: Sewer: Connected
- Elementary School: Red Cliffs
- Middle School: Juab
- High School: Juab
- Attached Garage
- Garage
- 3
- 2,049 sqft
Estimated Monthly Mortgage Payment
*Based on Fixed Interest Rate withe a 30 year term, principal and interest only





