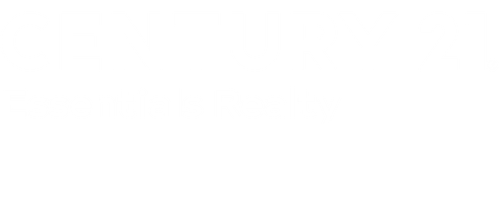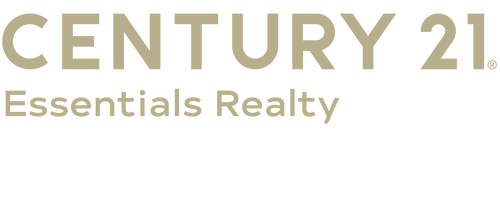


101 Pelican Cir Scofield, UT 84526
2115531
$23,663
13.73 acres
Single-Family Home
2004
True
Carbon
Carbon County
Aspen Cove
Listed By
UTAH REAL ESTATE
Last checked Oct 15 2025 at 11:35 PM GMT+0000
- Full Bathrooms: 7
- Half Bathroom: 1
- Gas Log
- Disposal
- Vaulted Ceilings
- Jetted Tub
- Range/Oven: Free Stdng.
- Closet: Walk-In
- Great Room
- Alarm: Security
- Bar: Wet
- Bath: Sep. Tub/Shower
- Oven: Double
- Granite Countertops
- Theater Room
- Appliance: Ceiling Fan
- Windows: Blinds
- Appliance: Microwave
- Appliance: Dryer
- Appliance: Refrigerator
- Appliance: Washer
- Security System
- Appliance: Satellite Equipment
- Bath: Primary
- Aspen Cove
- Corner Lot
- Wooded
- View: Mountain
- Fenced: Full
- Terrain: Grad Slope
- View: Lake
- View: Valley
- Vegetation: Landscaping: Full
- Vegetation: Mature Trees
- Secluded
- Secluded Yard
- Corner Lot
- Wooded
- Fenced: Full
- View: Mountain
- Terrain: Grad Slope
- View: Lake
- View: Valley
- Fireplace: Insert
- Forced Air
- Propane
- Central Air
- Daylight
- Entrance
- Dues: $555/Annually
- Tile
- Carpet
- Hardwood
- Roof: Metal
- Utilities: Sewer: Septic Tank, Electricity Connected, Water Connected, Natural Gas Not Available
- Sewer: Septic Tank
- Elementary School: Sally Mauro
- Middle School: Mont Harmon
- High School: Carbon
- Garage
- Rv Parking
- 4
- 8,109 sqft
Estimated Monthly Mortgage Payment
*Based on Fixed Interest Rate withe a 30 year term, principal and interest only






Description