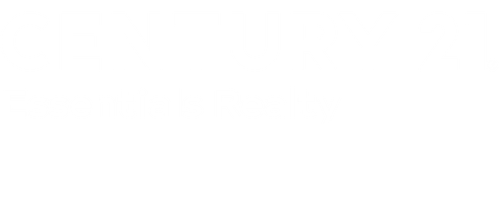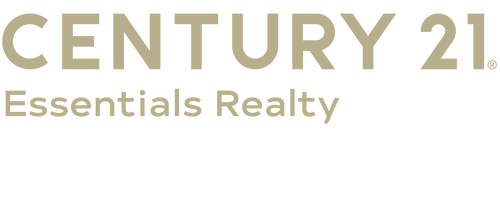


1960 N Lake Dr Scofield, UT 84526
2095883
$5,599
0.52 acres
Single-Family Home
1998
True
Carbon
Carbon County
Aspen View Sub
Listed By
UTAH REAL ESTATE
Last checked Jul 17 2025 at 3:53 AM GMT+0000
- Full Bathrooms: 4
- 3/4 Bathroom: 1
- Half Bathroom: 1
- Bath: Primary
- Closet: Walk-In
- Den/Office
- Disposal
- Gas Log
- Great Room
- Jetted Tub
- Kitchen: Updated
- Oven: Double
- Oven: Wall
- Range: Down Vent
- Range: Gas
- Range/Oven: Free Stdng.
- Vaulted Ceilings
- Granite Countertops
- Theater Room
- Smart Thermostat(s)
- Appliance: Ceiling Fan
- Appliance: Portable Dishwasher
- Appliance: Dryer
- Appliance: Microwave
- Appliance: Refrigerator
- Appliance: Washer
- Laundry: Electric Dryer Hookup
- Windows: Blinds
- Aspen View Sub
- Corner Lot
- Cul-De-Sac
- Secluded
- Terrain: Hilly
- Terrain: Mountain
- View: Lake
- View: Mountain
- View: Valley
- Wooded
- View: Water
- Vegetation: Mature Trees
- Vegetation: Pines
- Corner Lot
- Cul-De-Sac
- Secluded Yard
- Terrain: Hilly
- Terrain: Mountain
- View: Lake
- View: Mountain
- View: Valley
- Wooded
- View: Water
- Forced Air
- Propane
- Central Air
- Daylight
- Full
- Walk-Out Access
- Dues: $550/Annually
- Carpet
- Hardwood
- Laminate
- Tile
- Roof: Metal
- Utilities: Natural Gas Connected, Electricity Connected, Sewer: Septic Tank, Water Connected
- Sewer: Septic Tank
- Elementary School: None/Other
- Middle School: None/Other
- High School: None/Other
- Attached Garage
- 3
- 6,587 sqft
Listing Price History
Estimated Monthly Mortgage Payment
*Based on Fixed Interest Rate withe a 30 year term, principal and interest only






Description